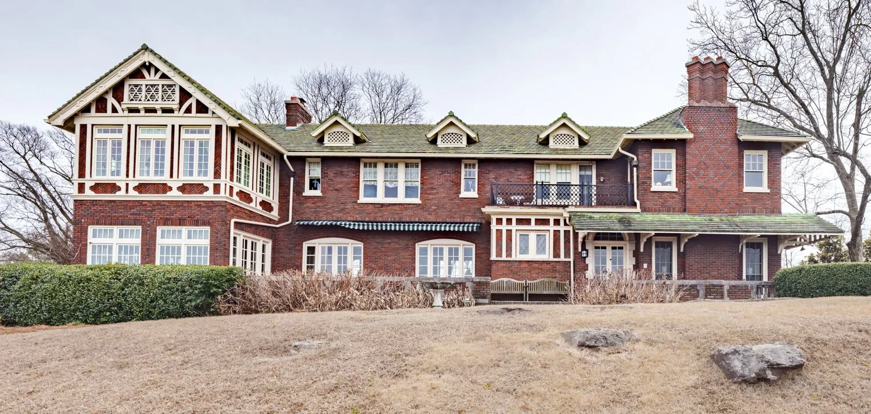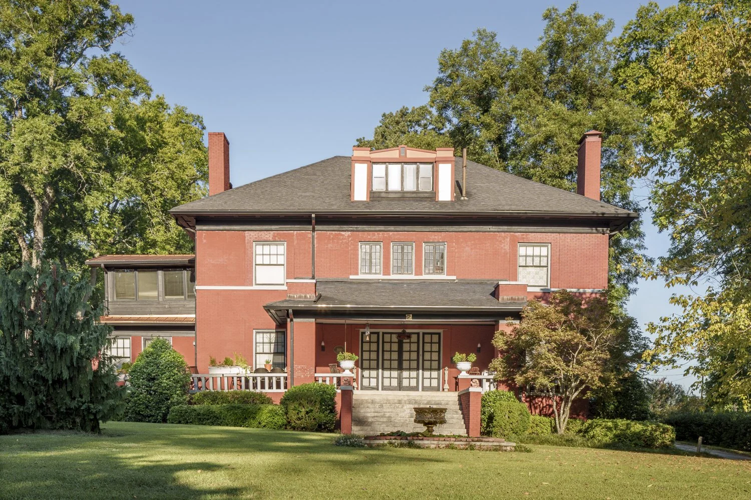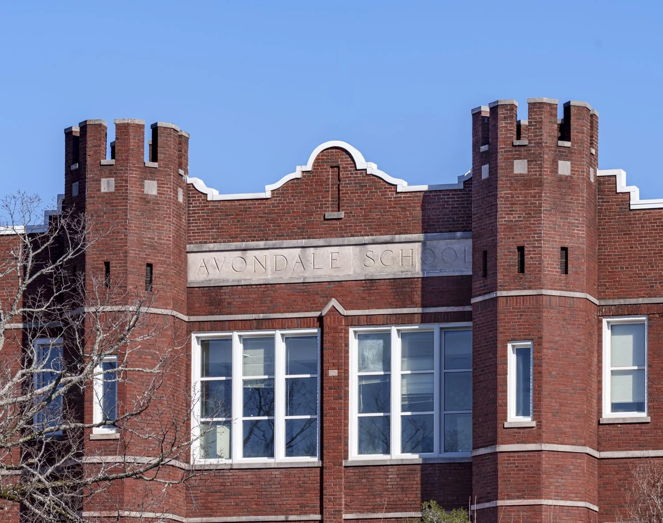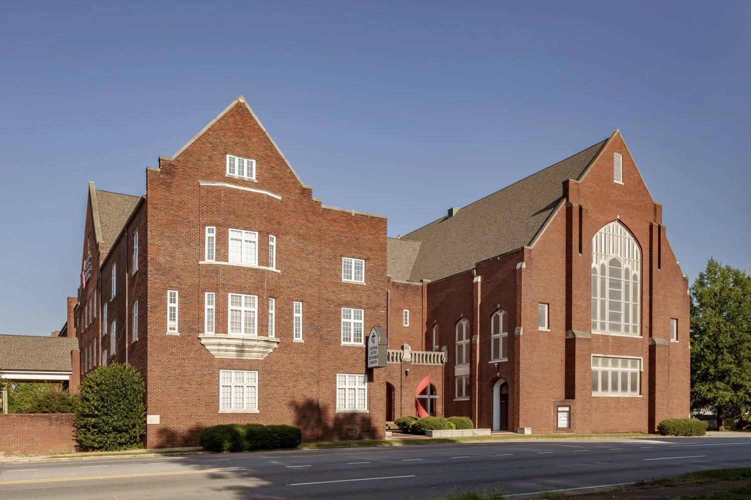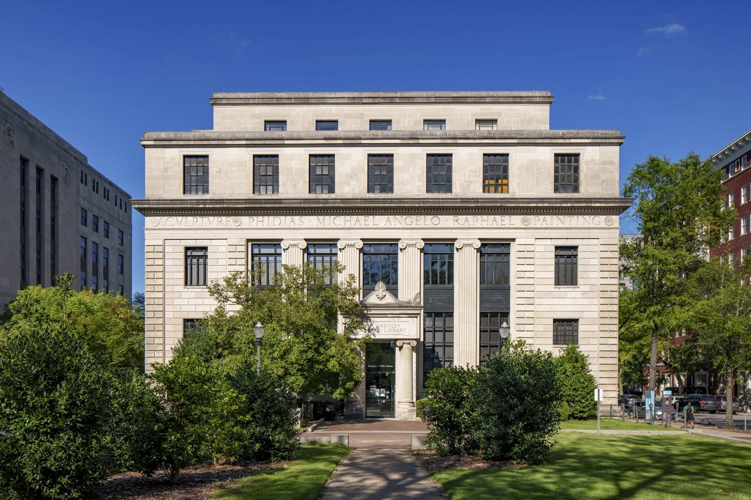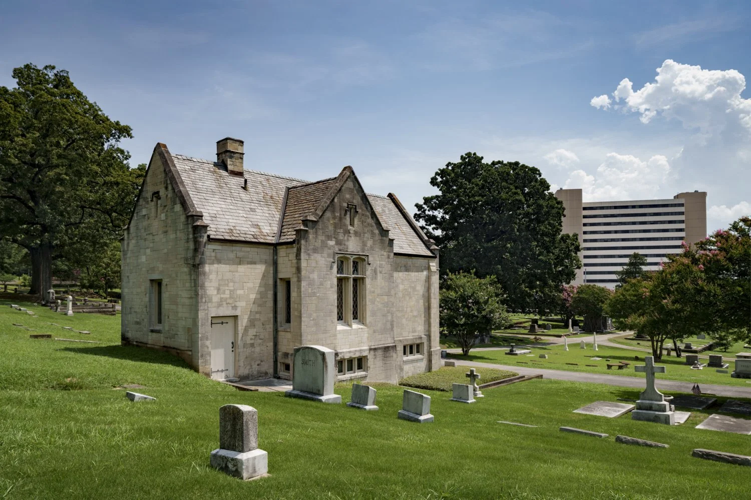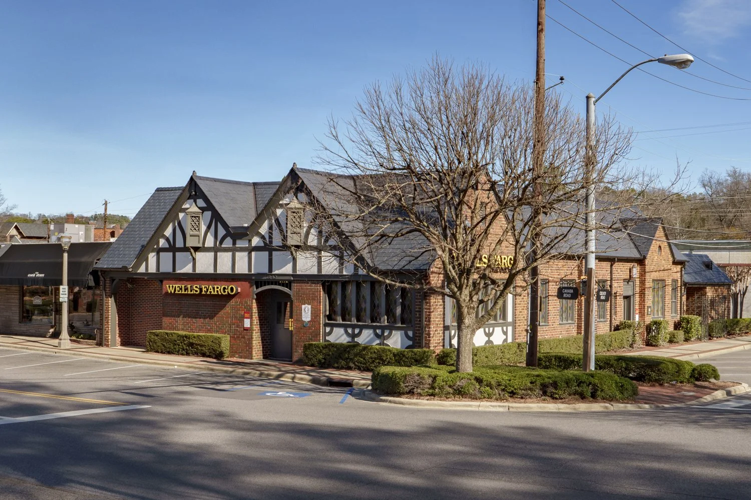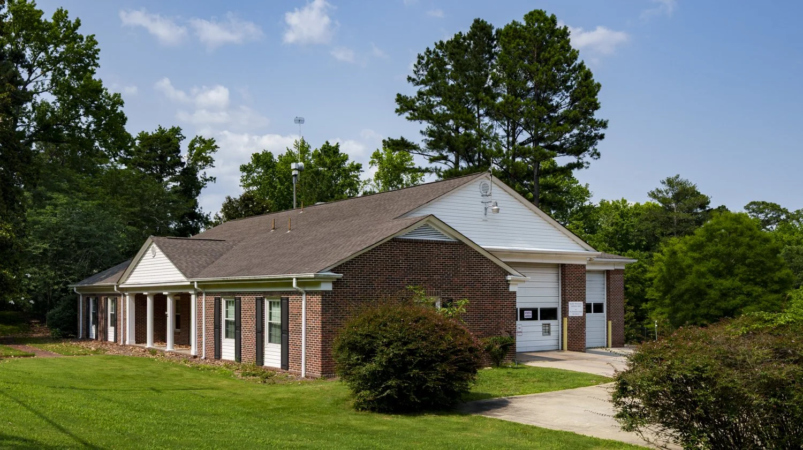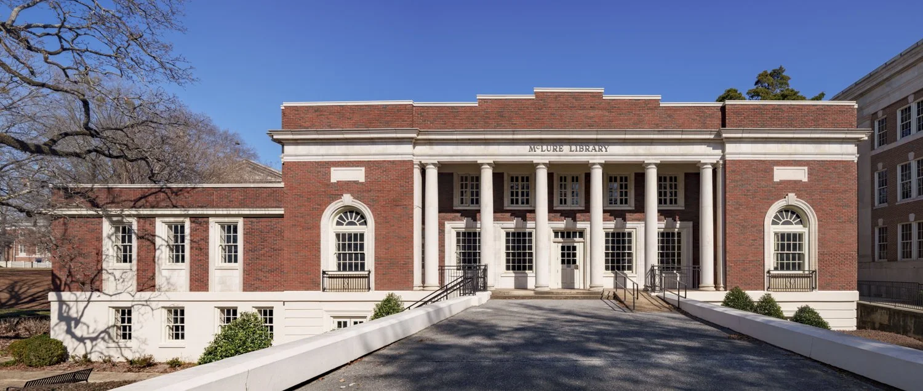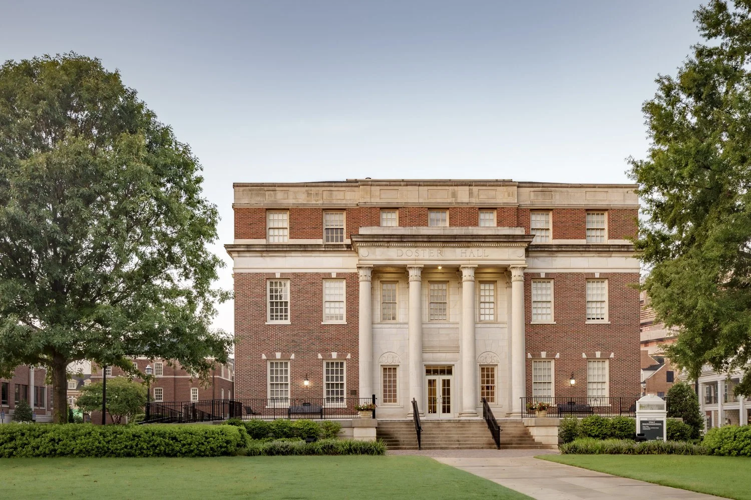Miller & Martin (later Miller, Martin & Lewis) was an architectural firm based in Birmingham, Alabama that was active primarily during the first half of the twentieth century. Many of their beautiful houses, commercial buildings, and others are still in use today. Despite working through two world wars and multiple financial crises, Miller, Martin & Lewis designed breathtaking structures that have been enjoyed by millions of people.
Estimates of the total number of buildings designed by the firm vary widely. For example, Dr. Robert Mellown from The University of Alabama told me "The firm of Miller, Martin, and Lewis designed well over one hundred buildings in and around Tuscaloosa including buildings at Bryce and Partlow hospitals,”* while my inventory only accounts for 52 of these buildings. That said, to give you an idea of the magnitude of their work, my inventory currently includes 150 single-family homes, 83 commercial / industrial buildings, 67 educational buildings, 28 group houses and apartments, and 13 other building types, for a total of 341 inventory items. I will continue to refine this list as I discover new information.
Below is just a small sampling of their work. I hope you gain inspiration from these images and that you come back from time to time to see new discoveries.
I wish to acknowledge all of the invaluable assistance provided to me by the Birmingham Historical Society, the Jefferson County Historical Commission, the Birmingham Public Library’s Southern History and Archives departments (housed in the Linn-Henley Research Library building which Miller, Martin & Lewis also designed), as well as current owners of Miller, Martin & Lewis houses.
If you know of a Miller, Martin & Lewis building that’s not here, please contact us. We would love to learn anything you can tell us about it and copy any old photos and plans you might have. If it’s not already on our list of buildings attributed to them, we will add it. We would also be delighted to photograph it and include it here.
Brief biographies of the partners are available here.
* Dr. Robert Mellown, Associate Professor Emeritus of Art History, Nineteenth-Century Art, University of Alabama, e-mail message to author, April 24, 2023.Residential
Designed for George E. and Mary A. Luffman in 1902.
Designed for Col. Thomas O. and Cornelia H. Smith in 1908.
Designed for Dr. Alfred A. and Dora M. Walker in 1910.
Designed for Hill and Louise W. Ferguson in 1912.
Designed for Pelham H. and Fredrika F. Anderson in 1914.
Designed for Archie H. Witt in 1914.
Designed for John Milner Caldwell in 1917. It is commonly known as The Kaul House as it was purchased by John Kaul shortly after it was completed.
Designed for George W. and Lillian L. Connors in 1918.
Designed for Robley and Minnie Munger in 1920.
Designed for Robert E. and Elizabeth McCoy in 1922.
Designed for Dr. Gaston and Anne Wilkerson Torrance in 1922.
Designed for William B. and Mary L. White in 1922.
Designed for R. N. and Susie Hawkins in 1924.
Designed for Hugh and Ellie Gordon Martin (by Hugh Martin) in 1924. It is commonly known as The Hugh Martin Cottage.
Designed for Herbert and Virginia C. Stockham in 1924. Virginia Stockham named the house “Cragmoor.” She thought the land resembled the crag and moorlands of Scotland.
Designed for James and Josie Downey in 1926.
Designed for Clarence E. and Annette B. Ireland in 1927.
Designed for Mrs. George B. McCormack in 1928.
Designed for Charles F. and Bernadine E. Zukoski in 1928.
Designed for Arthur Winchester and Mary Evelyn Sloss Smith in 1929.
Designed for Maclin and Virginia Smith in 1929. My father bought this beautiful house in 1967, so I had the privilege of growing up here.
Designed for George and Carrie L. Wofford in 1929.
Designed for Robert Ernest Hill in 1931.
Designed for Nathan L. and Sarah R. Miller in 1934.
Designed for Charles F. and Bernadine E. Zukoski (second house) in 1938.
Designed for William Fisher and Edith Whatley Tynes in 1941.
Designed for William and Lucy T. Wilkerson in 1941.
Commercial
Farley Building, Birmingham, AL; 1909
Avondale Elementary School, Birmingham, AL; 1922
Avondale Elementary School, front facade detail
Central United Methodist Church, Decatur, AL; 1927
Linn-Henley Research Library, Birmingham, AL; 1927
Birmingham Public Library, East Lake Branch, Birmingham, AL; 1928
Pioneer Chapel, Birmingham, AL; 1928
Wells Fargo branch office, Mountain Brook, AL; 1929
Avondale United Methodist Church, Birmingham, AL; 1931
U.S. Courthouse and Post Office, Huntsville, Alabama; Designed in partnership with Edgar Lee Love of Huntsville and Louis A. Simon, Supervising Architect of the U. S. Treasury; 1932
Bromberg's offices, Birmingham, AL; 1946
Cahaba Heights Fire Station, Birmingham, AL; 1961
Higher Education
Honors Hall, University of Alabama; 1922
President's home, Birmingham–Southern College; 1925
McLure Library, University of Alabama; 1926
Bidgood Hall, University of Alabama; 1928
Farrah Hall, University of Alabama; 1928
Denny Chimes, University of Alabama; 1929
Doster Hall, University of Alabama; 1929
Doster Hall, west elevation
Reese Phifer Hall, University of Alabama; 1930
East Annex, University of Alabama; 1931
Bureau of Mines, University of Alabama; 1936
Foster Auditorium, University of Alabama; 1939
Amelia Gorgas Library, University of Alabama; 1940
Gallalee Hall, University of Alabama; 1949
Gallalee Hall, west elevation showing observatory
Ten Hoor Hall, University of Alabama; 1963
Memorial Coliseum, University of Alabama; 1968








